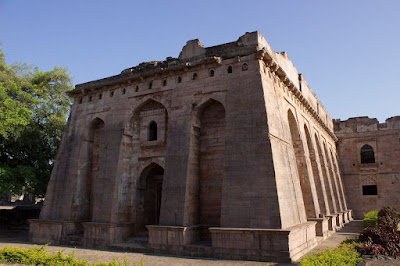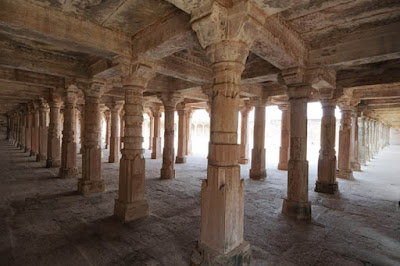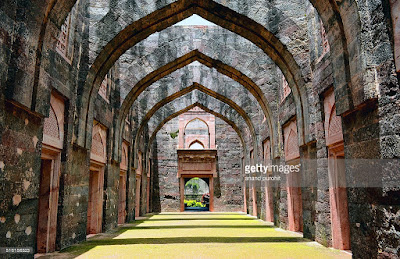 |
| The Gulbarga fort, Karnataka. www.flickr.com |
 |
| Juma Masjid, Gulbarga .www.indiamonuments.org |
| Gulbarga Fort.Karnataka.diksoochi.blogspot.com |
 |
| Juma Masjid. Gulbarga fort. www.panoramio.com |
Gulbarga Fort was under the occupation of the Bahmani Sultanate and the rulers were at loggerheads with the mighty Vijayanagara Empire. Thisconstant turmoil and strife with the powerful Hindu Kingdom was a threat to the very existence of Bahmani sultanate. The historical fort and other monuments were destroyed by Krishnadevaraya of Vijayanagar Kingdom. Subsequently Vijayanagara kingdom began to decline slowly. It was Adil Shah (1459–1511) who reconstructed it with the plunder captured from Vijayanagar. He established the Adil Shah dynasty or Bijapur Sultanate. Subsequently the fort was enlarged in 1347 by Al-ud-din Bahmani of the Bahmani Dynasty after he severed his ties with the Delhi Sultanate.The dynasty lasted in the 15th and 16th century and had five independent states. Mogul ruler Aurangazeb (1658–1707) captured the fort in the 17th century. After the decline of Mogul rule Gulburga became part of the state of Hyderabad ruled by the Nizam.
 |
| The Gukbarga port, Gulburga, 8 meter long cannon.www.panoramio.com |
Hasan Gangu, one of the officers during the reign of Mohammed-bin-Tughlaq (14th century) gathered an army and marched to Gulbarga after defeating Nasir-ud-din in Deccan. Previously he and other officers earned the ire of the Delhi ruler for failing to collect the revenue and this resulted in a revolt against the Delhi ruler. At Gulbarga Gangu declared himself the sovereign head and took up the title of 'Sikandar-i-Sani Ala-ud-din Hasan Bahman Shah-al-Wali'. This way, an ordinary employee of the Delhi ruler, laid the foundation of the Bahmani Kingdom in 1347. Gulburga remained the capital of the Bahmani Kingdom till 1424 and later the capital was shifted to Bidar Fort, as Bidar had better and congenial climate.
 |
| Gulbarga Fort, Jama Masjid.www.youtube.com |
The historical Jama Masjid, constructed in 1367 to commemorate the establishment of the dynastic rule of the Bahmani kingdom at Gulbarga fort between 1327 and 1424, is a unique structure in India,reflecting Persian architectural style with impressive domes of large ones and small ones and innumerable arched columns. The arches have a wide span supported by short imposts. This type of unconventional stretched arches is typical of Deccan architecture. The masjid has dimensions of 216 feet x 176 feet built on the model of the Great Mosque of Córdoba in Spain (Moorish architecture) with typical arched doorways. It majestically stands on the ramparts of the Gulbarga fort. One unusual feature is ths Masjid does not have minarets.
Tourists can reach Gulbarga via Bijapur, Bidar or directly from Bangalore. From these places cars are available for the journey.
Ref:
https://en.wikipedia.org/wiki/Jama_Mosque_Gulbarga











































































